 |  |  |  |  |
|---|---|---|---|---|
 |  |  |  |  |
 |  | 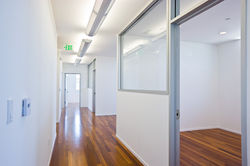 |  | 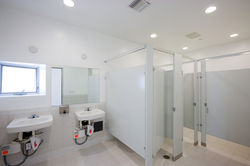 |
 |  |  |  |  |
 | 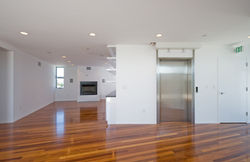 |  |  |  |
 |  |  | 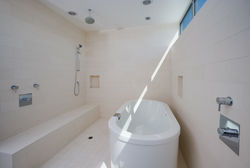 |  |
 |  |
Mixed-use building of approximately 6200 feet consisting of 300 foot ground level retail space, 3000 foot office space, and 1600 foot residential penthouse unit with 2 bedrooms, 2.5 baths, private elevator & 2 roof decks (can be used as live/work or additional office space for the second floor). Perfect creative space for production, architecture or technology company. The building’s exterior and interior space is fully wired for multimedia. The ground floor is permitted for restaurant use; while the third floor is permitted for residential but could be used as live/work or additional office space for the second floor.
1st Floor: Restaurant space
2nd Floor: Artists/Office spaces
3rd Floor: Residential Unit {2 bedrooms, 2.5 bathrooms}
RESIDENTIAL/COMMERCIAL
Mar Vista, CA
6,200 Sq.Ft
RESIDENTIAL COMPOUND
Picfair Village, CA
4,000 square feet
5 bedrooms | 5 baths
Sustainable case study newly constructed architectural multi-family compound embraced by matured trees, adjacent to Museum Row. Ecological designed built, off the grid capabilities.
F E A T U R E S:
4 bedrooms
4 bathrooms
2 media rooms
Accessory recreation area/bedroom and bathroom
50-Year lifetime custom corrugated metal roof & siding
Domestic thermal heating
8 KW Solar Photovoltaic System / Performance meters
LED Lighting throughout
(2) Electric vehicle charging stations
Thermal heated therapeutic saltwater lap pool with handicap accessibility
Synthetic Grass & Low flow Irrigation System
Trex composite recycled non-maintenance system fencing
Aquaponics system custom greenhouse / Capable of subsidizing entire household food source
Rainwater collection system
Gutters and downspout system
Dual glazed custom anodized aluminum Fleetwood doors and windows
Security system | Security gates with CCTV surveillance
(3) A/C units / ultraviolet antibacterial filtration A/C
Custom polished concrete floors
Natural Teak hardwood floors
Bosch professional appliances
Custom made cabinetry with Caesar Stone countertops; kitchen islands and bathrooms
(4) Walk-in closets
(3) Laundry rooms
Ample parking and storage
Central vacuum
Sound System: (4) 7.1 Dolby Digital surround sound with iPhone automation exterior system / built-in speakers
Custom wrought Iron throughout
Custom anodized aluminum work throughout – interior and exterior
Steam shower
Frameless glass shower doors
Custom BBQ area with outdoor built-in refrigerators
Entire complex water filtration system
Entire complex wheelchair accessibility
Mecho shades - Custom window coverings throughout
 |  |  |  |  |
|---|---|---|---|---|
 |  |  | 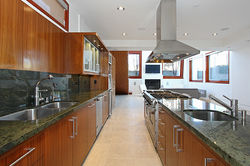 |  |
 |  |  |  |  |
 |  |  |  |  |
 |  |  |  |
RESIDENTIAL CONDO/
ARTIST LOFTS
Venice, CA
Front Unit:
2 bedrooms
2 bathrooms
2 powder rooms
2 car garage
3 gas/wood burning fireplaces
Large 20′ mezzanine
Solar panels
Radiant floors
Gourmet kitchen with professional equipment.
4 stop elevator opens to endless pool on large roof-deck.
Crestron touch screen system; controls all aspects of the house, including automated custom shades, central sound system, full security system, HVAC, and plasma TVs.
Rear Unit:
1 Bedroom artist loft
1.5 bathrooms
2 car garage
Crestron touch screen system – controls automated custom shades, central sound system, full security system, HVAC, plasma TVs
Double height ceiling
Solar panels
Radiant floors
 |  |  |  |  |
|---|---|---|---|---|
 |  | 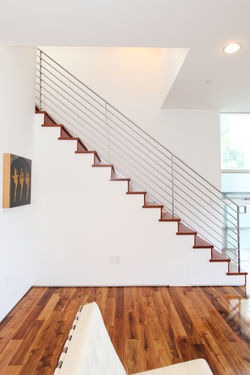 |  |  |
 |  |  |  |  |
 |
RESIDENTIAL DUPLEX
Marina del Rey, CA
Multi-unit structure near the sand, facing Eastwind Community Gardens in Marina Del Rey Peninsula.
Front Unit: 1,700 sq ft, 2 + 2.5Rear Unit: 1,300 sq ft, 1 + 1.5
AMENITIES
Bosh stainless steel appliances (eco)
Caesar stone counter tops
Russian Elm hardwood floors
Marble bathroom floors
Metal siding (eco)
TREX decking (eco)
Smart Home – wired
Solar Ready
Central vacuum – wired
 |  |  |  |  |
|---|---|---|---|---|
 |  |  |  |  |
 |  |  |  |  |
 |  |  |  |  |
 |  |  | 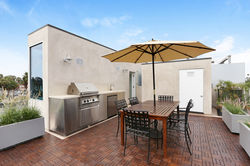 |  |
 |  |
RESIDENTIAL CREATIVE LOFT
Venice, CA
Condominium/Creative loft on Abbot Kinney Blvd
AMENITIES:
-
Professional stainless steel Viking appliances: Range, Oven, Microwave + Refrigerator
-
Fleetwood windows + doors
-
Wood burning fire place
-
Caesar stone counter tops
-
Walnut custom cabinetry
-
Lime stone tile
-
Laundry Area with washer + dryer
-
Central Vacuum
-
Steam shower and Jacuzzi tub
-
Private Large roof deck with built-in BBQ, sink + Fridge
 |  |  |  |  |
|---|---|---|---|---|
 |  |  |  |  |
 |  |
RESIDENTIAL
Mar Vista, CA
Dynamic glass walled modern residence of steel, smooth stucco and teak siding. Plan of main residence is a series of interlocking forms, with primary orientation to the south for optimal light and energy efficiency. Main pavilion of open living, dining, kitchen and two 2nd-level guest bedrooms serviced by a glazed open staircase atrium. Projecting volumes of double-height media room, and family room with master suite above, all favor the covered outdoor living room at center.
Pool, spa & fire pit provide a visual link between main residence and guest house / studio with 2 baths and kitchen ready. Includes: 4 car garage, 2 fireplaces, gourmet kitchen with Viking appliances, laundry room, central vacuum, 3-stop elevator, Solar Module System, his and hers walk-in closets, stacked limestone interior waterfall, office nook with built-ins, Crestron home automation wiring, automatic shades, Ann Sacks tiles and teak floors throughout.

























